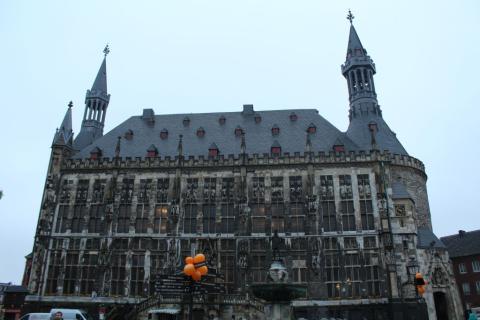After a lovely breakfast at Oebel Backerei we decided to spend a few more minutes in this German town of Aachen. Since this was my first time at this part of Germany, and frankly speaking this was my first time of hearing the name of Aachen I had no idea what I should see in this city. We just started to walk on one of the narrow streets and found this Gothic Town Hall.

Aachen Town hall in Germany

Tourist Signs near Aachen Town Hall
At this stage I had no clue that at this Gothic style building is actually located a Town Hall

Info Table at Aachen Town Hall
Since I don't read German I have no clue what's actually written there. I just paid attention to following years: 1933 - Nazi rise to Power, 1945 - End of World War 2.

Inside Aachen Town Hall
Looks like some ballroom to me.

Naked model inside Aachen Town

Chandelier inside Aachen Town hall

Some ancient ruler of Aachen
Don't get me wrong - with all my respect to ancient German rulers this guy looks like Darth Vader from Star Wars travelled back to some 16th century town of Aachen. No offence!

Lobby at Aachen Town Hall
Everyone is allowed to enter Aachen's Gothic Town hall - there is a small fee of EUR 3.00 per person and some flyers available on site.

Gothic architecture at Aachen's Town Hall

Ceiling painting at Aachen's Town Hall

Modern day assembly hall

Gothic architecture elements on Aachen's Town hall walls
I'm not an expert in architecture, but I did find this place very interesting and would love to spend here some few more hours. So Aachen, I will deffinetly return here some day.
About Aachen's Town Hall (Rathaus)
The Gothic Aachen Rathaus, or "Aachen City Hall", lies next to the Aachen Cathedral and is one of the most striking structures in the Altstadt of Aachen, Germany.
In the first half of the 14th century, Aachen’s citizenry built the City Hall under the leadership of its acting mayor Gerhard Chorus (1285–1367) as a sign of their civic freedom, though they did have to promise to establish a space in the new City Hall that could host the traditional meal that accompanies new coronations. Up to then, the nearby mid-13th century Grashaus (which is one of the city’s oldest still-standing structures) had served the community in that function. Construction began in 1330 on top of the foundations walls of the Aula Regia, part of the derelict Palace of Aachen, built during the Carolingian dynasty. Dating from the time of Charlemagne, the Granus Tower was incorporated into the structure as well. Additionally, masonry from that era was incorporated into the south side of the building as well. The structure was completed in 1349, and while the City Hall served as the administrative center of the city, part of the city’s munitions and weaponry was housed in the Granus Tower, which also served for some time as a prison.
Aachen’s City Hall survived World War I without sustaining damage, but during civil unrest that arose in the course of a separatists’ movement whose goal was the creation of an independent Rhenish Republic, City Hall was stormed by a group of separatists who caused serious damage both to its interior and exterior. Parts of the façade, such as adorning statues and both clocks, were broken, as were all window panes on the first floor on the Market side. Additionally, several rooms inside the building were ransacked, and many of the famed frescoes within were heavily damaged by gunfire. The furniture (especially that within the mayoral office and Coronation Hall) were damaged as they were used as projectiles.In the Emperor Hall, an undetonated bomb was discovered.
During World War II, Aachen City Hall was heavily damaged by bombing raids, especially those occurring on 14 July 1943 and 11 April 1944. On 14 July 1943 the roof of the building and both towers burned, and afterwards the structure retained a distinctive shape due to the heat that twisted the steel skeletons inside the tower caps. The Coronation Hall was again heavily damaged and the north facing wall was moved in places up to 30 centimeters vertically. The imminent threat of collapse was staved off through the use of emergency beams that held the structure in place. Because of rain penetrating the interior of the building, its frescoes were severely affected, and five of the eight were carefully removed by Franz Stiewi and stored at the Suermondt-Ludwig-Museum.
The architect Professor Otto Gruber and the building engineer Professor Richard Stumpf prepared a report in 1945 about the structural integrity of the building. With the help of Professor Josef Pirlet, the dilapidated north façade was reinforced with steel and tension bars, and in 1946, the building’s roof was repaired using makeshift sheets of zinc. After structural analysis was conducted and the foreground was reinforced, the replacement of the north façade had to take place, since almost all of the arches there were broken. The arches on the ground floor were again closed for repairs in 1950, and the reconstruction of the Emperor Hall was largely completed by 1953, with the configuration of the room following in the next few years. The question of how the tower caps should be rebuilt remained at the heart of a controversial discussion. In 1966 Professor Wilhelm K. Fischer, who had worked extensively in the reconstruction of Aachen, produced a sketch for the towers’ design, as students from RWTH Aachen University also took part in the debate, submitted 24 designs for consideration. In 1968 eight additional expert designs were submitted to a working group whose task it was to rebuild the towers, and after discussing several modern looks, the group settled on a design by the conservation-restoration expert Leo Hugot, who stuck tightly to the historical image of the towers. The tower caps were finally finished in 1978.
