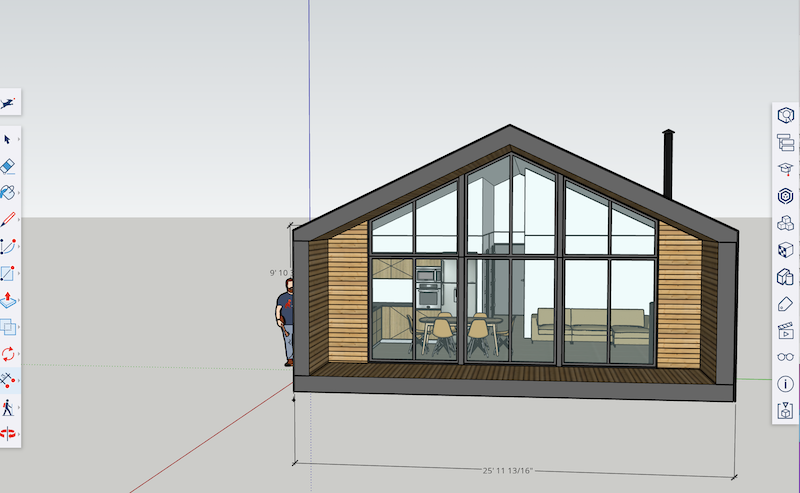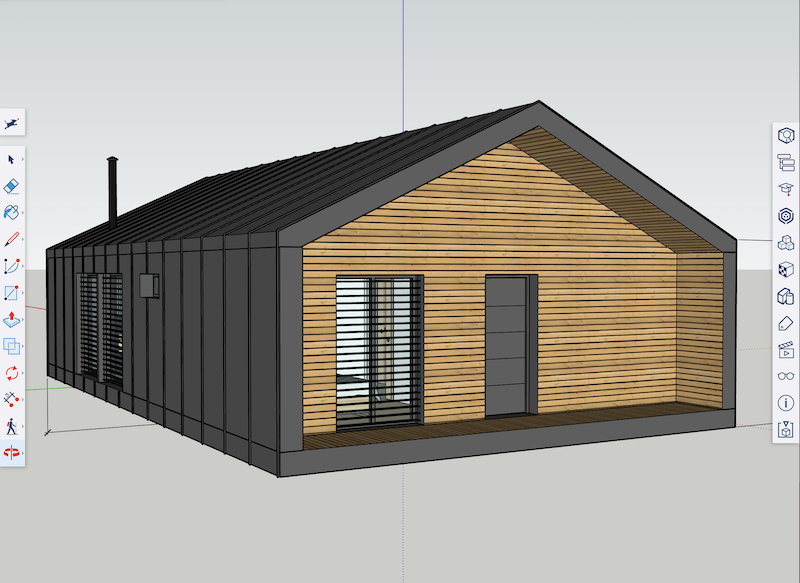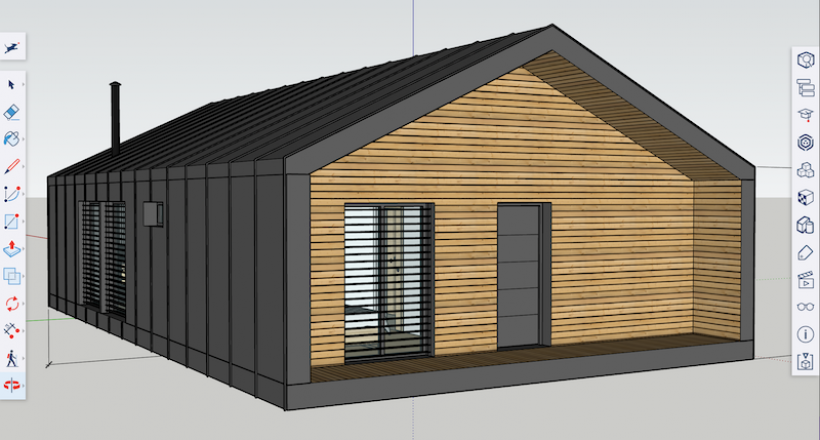This Spring we are planning another awesome DIY project - to build a Scandinavian-style house in rural Latvia.
A simple, one-storey building, with a total area slightly under 60m2.
The local construction law in Latvia classifies buildings under 60m2 as Group 1 buildings, which requires fewer loosened rules, just a description of the construction plan, and a minimal building plan is required to be submitted at bis.gov.lv
I'm planning to build this house myself, thus saving a lot on construction. There is no set timeframe for the project, but I would say it looks like a two Summer project. Fulfilling Summers.
For the past few weeks, I have been in touch with a few architects, looking to order a project for our house to submit to the local construction board to get a construction permit.
So far I have got two offers - an individual offer for about EUR 7,000 and a project from a template for about EUR 650.
The price for the individual project seems way too high, while the reputation of template project authors raises some doubts.
In my opinion - a house is just some square shape with a triangle roof, I don't see a reason for an individually shaped square. The inside-room planning also doesn't sound like rocket science.
Anyhow, I decided, to screw you guys - I will design the project myself using Sketchup 3D Modeling.
After a good afternoon watching some YouTube videos and drawing the design of our house, I decided to look for ready-made projects and found this awesome project: Modèle Nordique70
I downloaded the project files and started to experiment - wow, just awesome

SketchUp for a web app is just awesome. Also the ready-made and shared project for the Scandi house is awesome. Exactly what I was looking for.
Now I will need to spend some time to understand how to actually edit this project and make it smaller under 60m2.
Also, I wonder, will the local construction board will accept my own drawings without a signature from the architect.

Another thing I need to learn from SketchUp - how to see actual inside floor plan.
But, here you go - in case you are looking to save huge - think SketchUp app.
Update: Our project got approved in 3 days. Follow up this project at: Frame House
